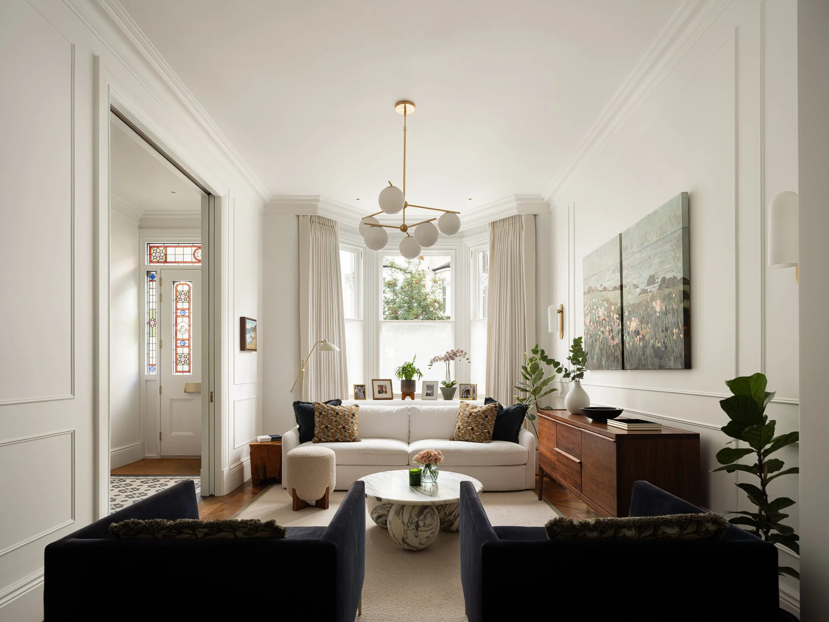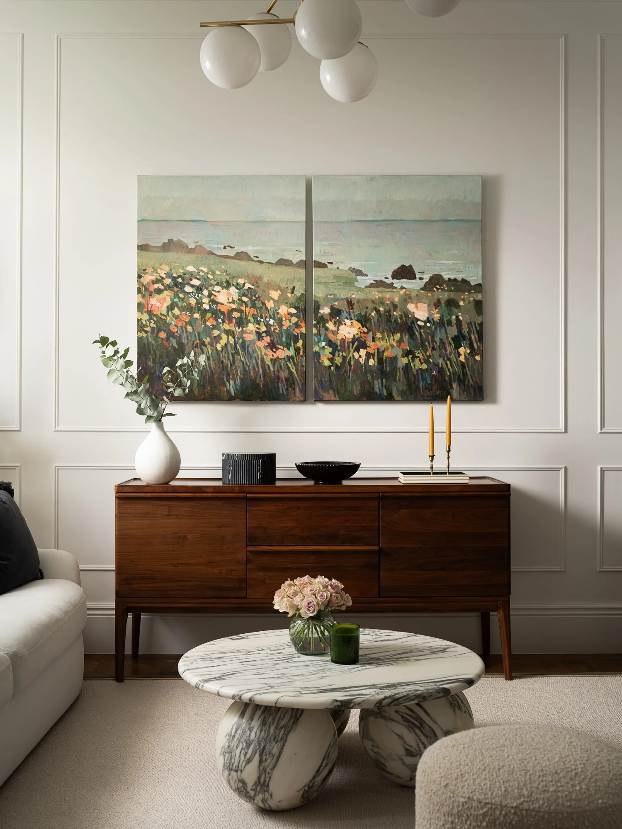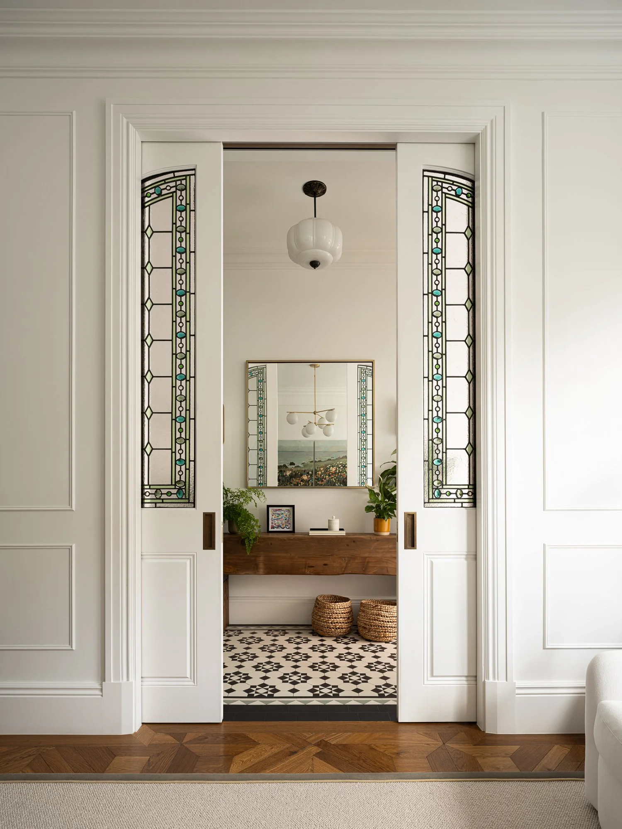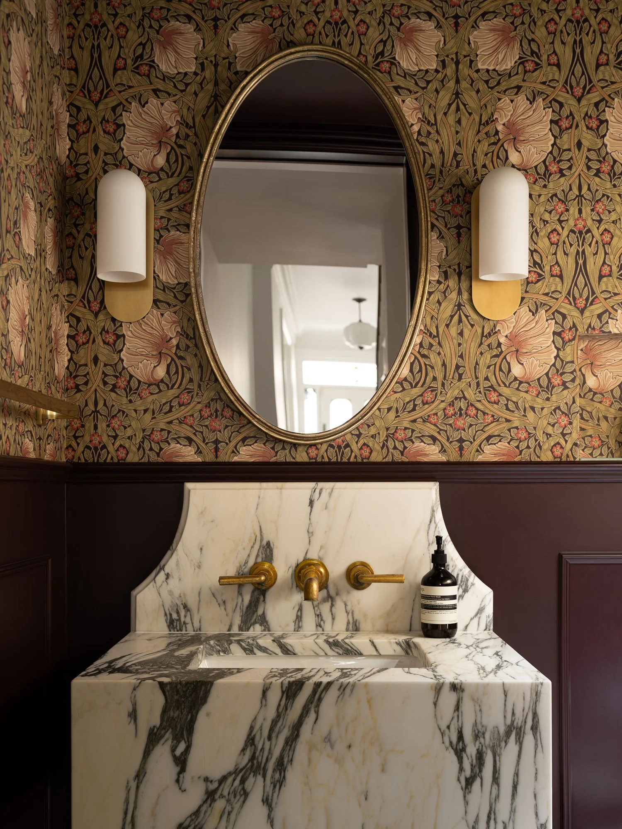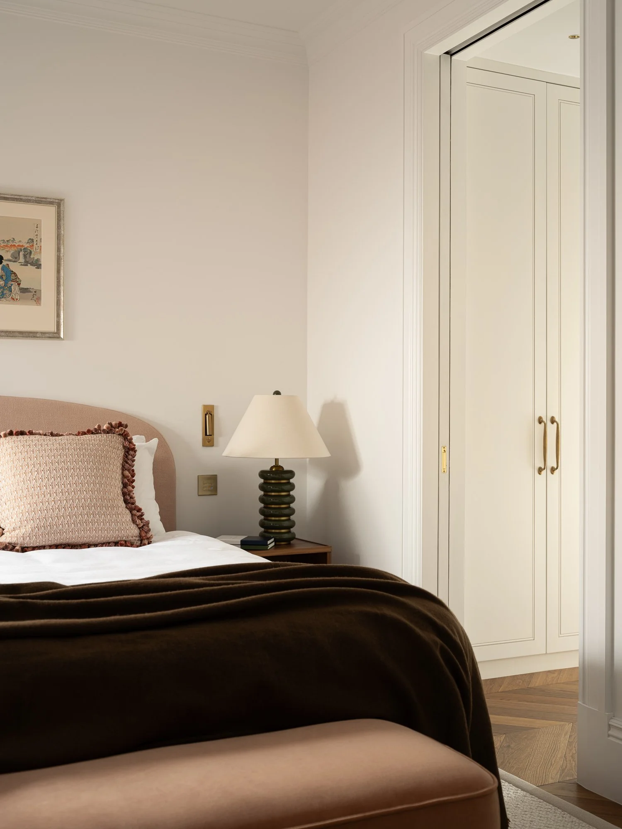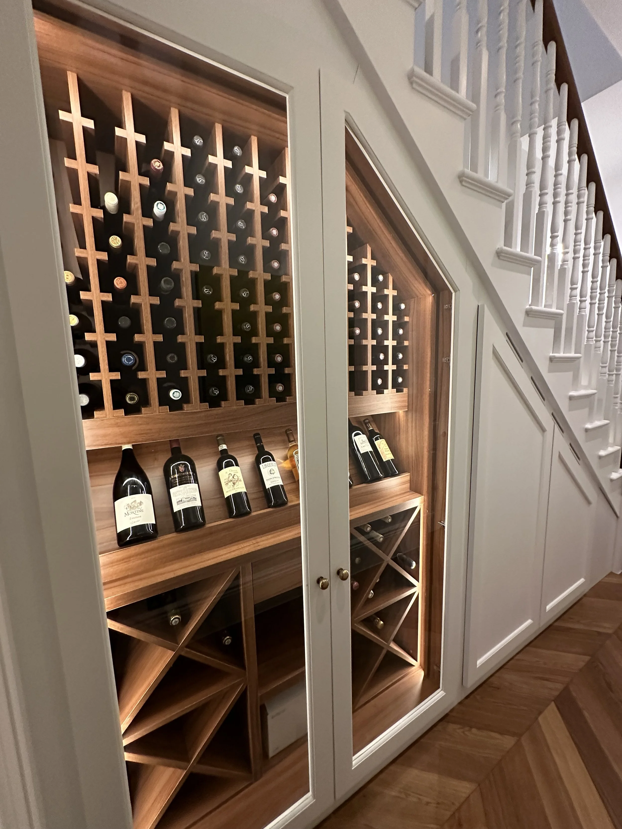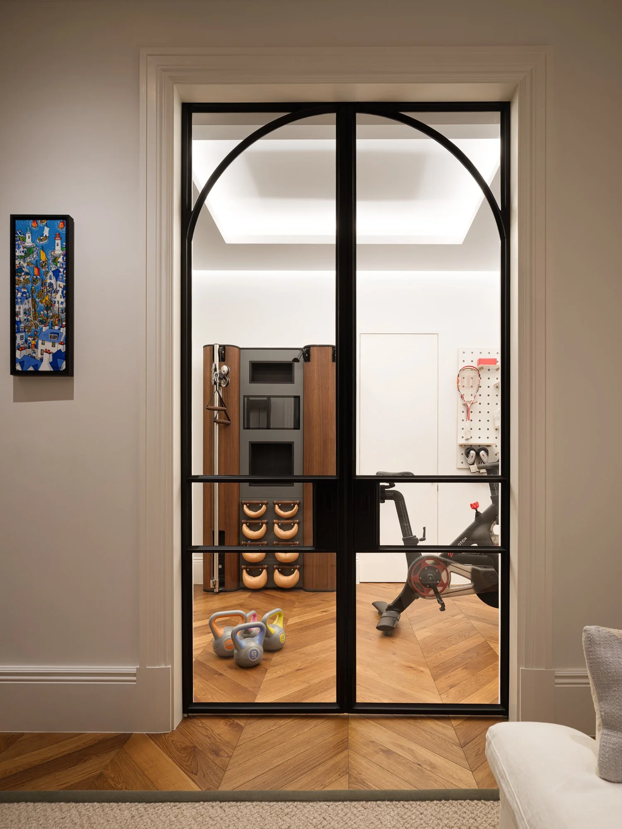Parsons Green House
Parsons Green House is a thoughtfully reimagined 3,000 sq ft family home, the result of a full-scale renovation carried out over 18 months. Working closely alongside the project architects and contractors from concept to completion, Amy Drean Interiors led the interior design with a clear vision: to create a refined, inviting home that balances modernity with warmth and purpose.
A new layout on the ground floor redefined the home’s flow, creating a more welcoming and family-friendly environment. Custom parquet flooring and a bespoke kitchen—designed with seamless appliance integration—set the tone for a space that feels both elegant and effortless in function. Honed marble surfaces, a statement guest WC, and carefully selected finishes add refinement throughout. Bespoke stained glass pocket doors bring a layer of soft detail and quiet luxury, enriching the experience of movement through the home.
The newly excavated basement adds meaningful living space, featuring a double-height media room, sunlit study, home gym, utility, and guest bedroom with ensuite. Throughout the house, timeless details—restored period features, custom joinery, and curated accents—speak to a design language that feels both grounded and elevated.
The result is a home that feels considered at every level—tailored to the daily rhythms of family life, yet effortlessly elegant in tone and experience.
